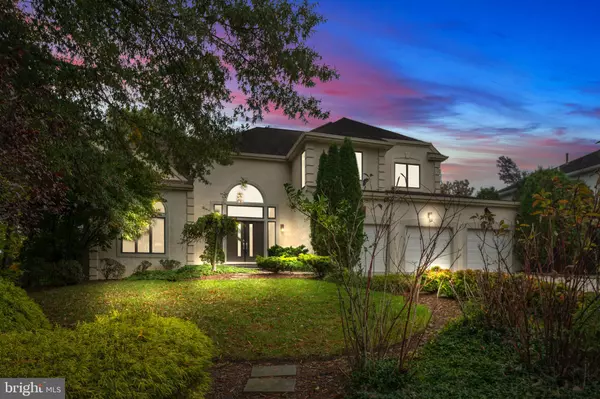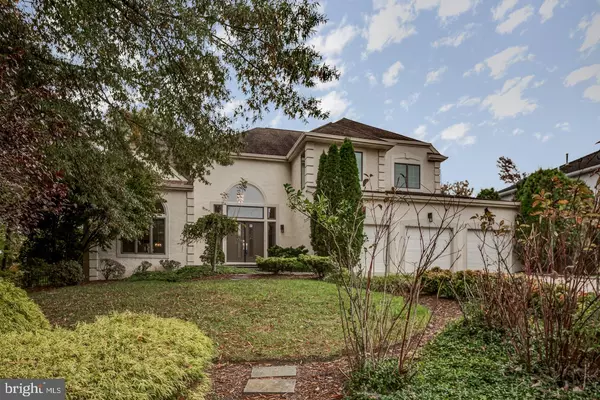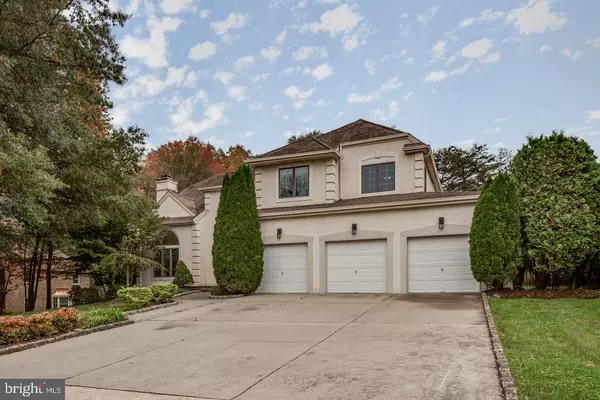Bought with Lori MacHenry • Compass New Jersey, LLC
$550,000
$585,000
6.0%For more information regarding the value of a property, please contact us for a free consultation.
4 Beds
3 Baths
4,164 SqFt
SOLD DATE : 02/24/2021
Key Details
Sold Price $550,000
Property Type Single Family Home
Sub Type Detached
Listing Status Sold
Purchase Type For Sale
Square Footage 4,164 sqft
Price per Sqft $132
Subdivision Saddlebrook
MLS Listing ID NJCD406054
Sold Date 02/24/21
Style Contemporary
Bedrooms 4
Full Baths 2
Half Baths 1
HOA Y/N N
Abv Grd Liv Area 3,364
Year Built 1993
Annual Tax Amount $20,385
Tax Year 2019
Lot Size 0.494 Acres
Acres 0.49
Lot Dimensions 100.00 x 215.00
Property Sub-Type Detached
Source BRIGHT
Property Description
East side treasure! Welcome to this fabulous contemporary custom built home on a cul-de-sac street in the sought after Saddlebrook neighborhood. Intriguing from the moment you enter through the double door entry into the dramatic foyer. You will instantly feel a sense of spaciousness and style with beautiful angles, clean crisp finishes and an abundance of natural light. Step down into a formal and inviting living room which features this homes 1st fireplace, very high ceilings and fabulous sunlight. Original hardwood floors grace most of the home, and neutral tones are the result of recent painting. The dining room is adjacent to both the living room and kitchen, can easily fit an oversized table and is perfect for entertaining. The modern kitchen is best described as open and relaxed. An adjacent breakfast area and family room join seamlessly with the kitchen; you have versatility in seating and usage. The family room has the 2nd fireplace in the home and offers access and view to the back yard. Tucked down the hall is a large laundry room with built in cabinets, a half bath and interior access to the 3 car garage. Completing the first floor is a terrific home office or online school space. This space is large enough for 3 workstations and in recent times this is becoming a necessity for many of us. Upstairs in the master bedroom you will find a relaxing retreat with plenty of room to spread out, a large walk in closet, a fireplace and a luxurious European master bathroom. Three more bedrooms all with great closet space, share a nicely updated full bath. And the lucky occupant of bedroom 4 will have a princess suite which features a private vanity and sink area for getting ready. The finished portion of the basement provides great additional living space and a home gym and there is still plenty of unfinished space for utilities and storage. Outside, the spacious backyard is ready for relaxing or entertaining. It is fully fenced, partially wooded and boasts an oversized deck with built in gas grill. Also, there is plenty of room for a future pool! The original owners have an impeccable maintenance history in this home filled with premium upgrades and wise choices. Just some of the many updates include: paver walkway, palladium windows, granite counters, stainess steel appliances, Subzero refrigerator, surround sound throughout home both inside and outside, Jerith aluminum pool fence, Trex decking, new carpeting, fresh paint, newer HVAC system, brand new water heater, newer sump pump, Anderson casement windows, enhanced plumbing with Insta hot and pressure pump. You will love the terrific accessibility to the excellent Cherry Hill schools, renowned restaurants, houses of worship, upscale & everyday shopping, points of interest, nightlife and recreational destinations. Close to Patco and all major roadways including Route 70 & 295. Make your move!
Location
State NJ
County Camden
Area Cherry Hill Twp (20409)
Zoning RESIDENTIAL
Rooms
Other Rooms Living Room, Dining Room, Primary Bedroom, Bedroom 2, Bedroom 3, Bedroom 4, Kitchen, Family Room, Office
Basement Partially Finished, Poured Concrete
Interior
Interior Features Additional Stairway, Attic, Breakfast Area, Built-Ins, Ceiling Fan(s), Dining Area, Family Room Off Kitchen, Floor Plan - Open, Kitchen - Eat-In, Kitchen - Island, Kitchen - Table Space, Recessed Lighting, Soaking Tub, Spiral Staircase, Stall Shower, Wood Floors, Walk-in Closet(s), Upgraded Countertops, Tub Shower
Hot Water Instant Hot Water, 60+ Gallon Tank
Heating Forced Air
Cooling Central A/C
Fireplaces Number 3
Equipment Built-In Microwave, Dishwasher, Disposal, Dryer - Front Loading, Instant Hot Water, Oven/Range - Gas, Refrigerator, Stainless Steel Appliances, Trash Compactor, Washer - Front Loading, Water Heater
Fireplace Y
Window Features Casement,Bay/Bow
Appliance Built-In Microwave, Dishwasher, Disposal, Dryer - Front Loading, Instant Hot Water, Oven/Range - Gas, Refrigerator, Stainless Steel Appliances, Trash Compactor, Washer - Front Loading, Water Heater
Heat Source Natural Gas
Laundry Main Floor
Exterior
Exterior Feature Deck(s)
Parking Features Garage - Front Entry, Garage Door Opener, Oversized
Garage Spaces 3.0
Water Access N
Roof Type Pitched,Shingle
Accessibility None
Porch Deck(s)
Attached Garage 3
Total Parking Spaces 3
Garage Y
Building
Lot Description Private, Rear Yard
Story 2
Above Ground Finished SqFt 3364
Sewer Public Sewer
Water Public
Architectural Style Contemporary
Level or Stories 2
Additional Building Above Grade, Below Grade
Structure Type Cathedral Ceilings,9'+ Ceilings
New Construction N
Schools
Elementary Schools Richard Stockton E.S.
Middle Schools Henry C. Beck M.S.
High Schools Cherry Hill High-East H.S.
School District Cherry Hill Township Public Schools
Others
Senior Community No
Tax ID 09-00523 01-00015
Ownership Fee Simple
SqFt Source 4164
Acceptable Financing Cash, Conventional
Listing Terms Cash, Conventional
Financing Cash,Conventional
Special Listing Condition Standard
Read Less Info
Want to know what your home might be worth? Contact us for a FREE valuation!

Our team is ready to help you sell your home for the highest possible price ASAP








