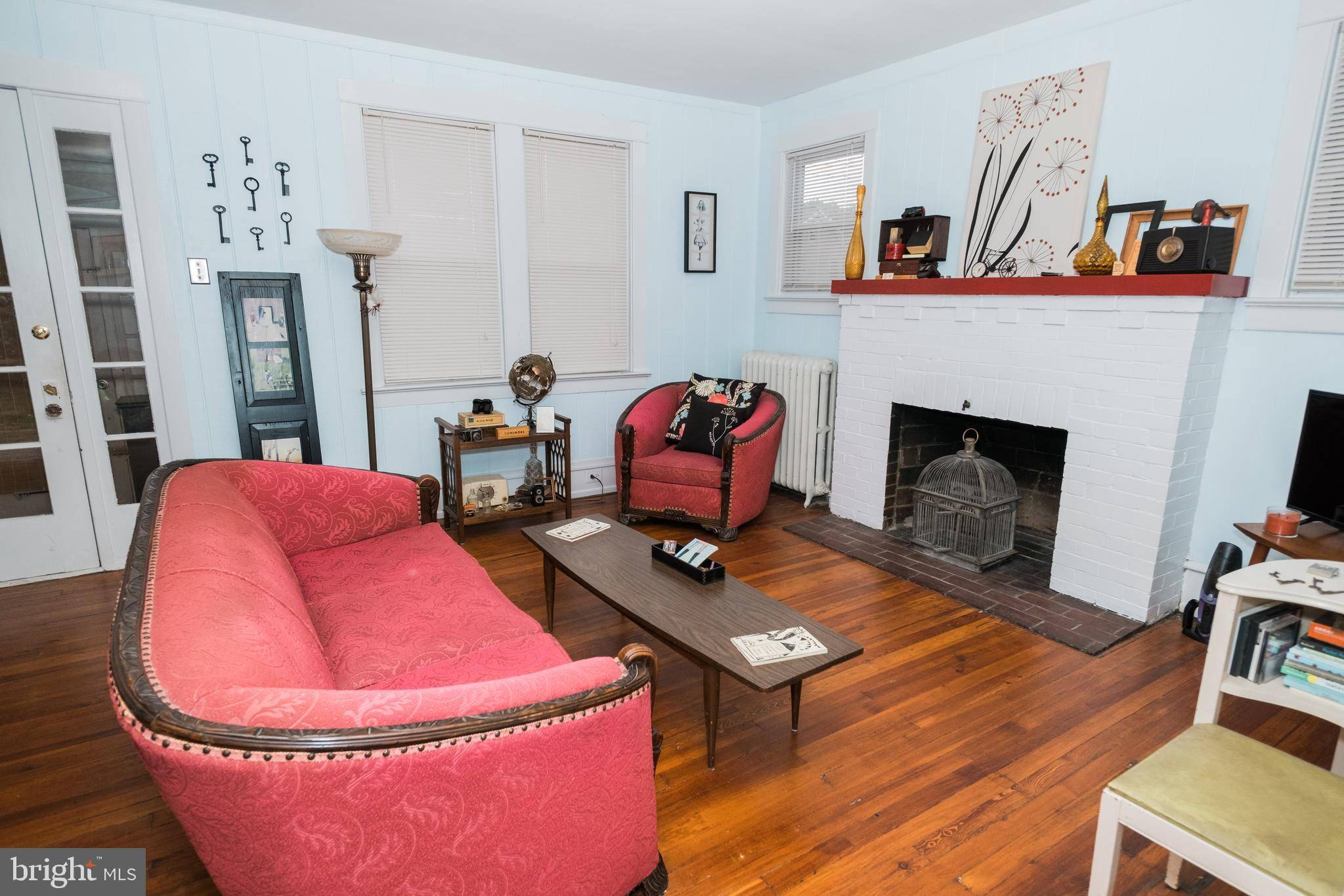Bought with Kelly D Patrizio • Coldwell Banker Realty
$290,000
$287,000
1.0%For more information regarding the value of a property, please contact us for a free consultation.
1,664 SqFt
SOLD DATE : 04/30/2020
Key Details
Sold Price $290,000
Property Type Multi-Family
Sub Type Detached
Listing Status Sold
Purchase Type For Sale
Square Footage 1,664 sqft
Price per Sqft $174
MLS Listing ID NJCD383072
Sold Date 04/30/20
Style Traditional,Colonial
HOA Y/N N
Abv Grd Liv Area 1,664
Year Built 1930
Annual Tax Amount $7,718
Tax Year 2019
Lot Size 3,190 Sqft
Acres 0.07
Lot Dimensions 55.00 x 58.00
Property Sub-Type Detached
Source BRIGHT
Property Description
CALLING ALL INVESTORS or those seeking to live in one unit and rent the other for monthly!! Opportunities to purchase an entire duplex (both units) are RARE and this duplex is truly that RARE opportunity AND in desirable Collingswood! Situated on the corner of East Wayne and Maple, this majestic full brick beauty built in 1930 is a true treasure. As you approach, take note of the exceptional curb appeal with the lush green ground coverings, front portico and stately brick exterior. Originally built as a single family home, this was later converted into a duplex with each unit boasting separate utilities (and heated with natural gas through PSE&G). As you enter into the first floor unit, take note of the lovely vestibule entrance with tile flooring. The living room features gorgeous hardwood floors, a lighted ceiling fan and wood-burning fireplace. Throughout this home, there are abundant windows most of which are dressed in blinds - it is bright with natural light streaming in! Off the living room is what is currently used as a sunroom but could also be a second bedroom. There are walls of windows dressed in vertical blinds and a lighted ceiling fan! Through the arched doorway is the hallway leading to the kitchen which features crisp white cabinetry, gas stove, 2 sinks, concrete countertops. The master bedroom boasts hardwood floors, 3 windows (note some of the windows throughout have been replaced; the remaining windows are conveyed in "AS IS" condition). The full bath features a newer vanity, tile flooring and tub with surround. Stairs at the exterior lead to the second floor unit. As you enter, there is the kitchen to the left and it is incredible featuring blue designer cabinets, Farmhouse sink, gas stove with stainless hood, slimline dishwasher, stainless refrigerator and nice sized pantry. The kitchen enjoys the lovely view of the side yard. The master bedroom features wood floors, two windows and a huge closet. The full bath has been renovated and is AMAZING! Stairs lead to what was once the attic and which has been finished into a second bedroom with sitting room. This is also the perfect space for a home office, studio, nursery the opportunities for this space are endless! Bilco doors lead to the basement which is home to the mechanicals this home is heated with natural gas supplied by PSE&G and the utilities are completely separate for each unit. Once heated with oil, there is an old abandoned above ground tank in the basement. Be sure to walk the grounds to take in the beauty of this home site with the brick walkways, flower beds, lush ground coverings and fenced private yard. There is a two car garage which will be conveyed in AS IS condition and which boasts off-street parking for two additional cars. This is a home where you can live in one unit and enjoy rental income from the other. Both units are currently rented on month to month leases so please be sure to plan ahead for showings. 1st Floor rents for $1,100 a month plus utilities and 2nd Floor rents for $1,400 a month plus utilities. There is also a possibility for more rental income with the garage (estimated at $150-$200 per month. This home is a winner and not to be missed! Schedule to tour this beauty today and buy a piece of history! Duplex homes which include both units, in this condition with detached garage and in sought after Collingswood rarely come on the market! Don t miss this one!
Location
State NJ
County Camden
Area Collingswood Boro (20412)
Zoning RES
Rooms
Basement Outside Entrance, Unfinished
Interior
Hot Water Natural Gas
Heating Radiator
Cooling Wall Unit
Flooring Wood, Ceramic Tile
Fireplace Y
Heat Source Natural Gas
Exterior
Parking Features Garage - Front Entry
Garage Spaces 2.0
Water Access N
Roof Type Shingle
Accessibility None
Total Parking Spaces 2
Garage Y
Building
Sewer Public Sewer
Water Public
Architectural Style Traditional, Colonial
Additional Building Above Grade, Below Grade
Structure Type Plaster Walls
New Construction N
Schools
Middle Schools Collingswood M.S.
High Schools Collingswood Senior H.S.
School District Collingswood Borough Public Schools
Others
Tax ID 12-00001 07-00023 01
Ownership Fee Simple
SqFt Source Assessor
Acceptable Financing Cash, Conventional, Exchange
Listing Terms Cash, Conventional, Exchange
Financing Cash,Conventional,Exchange
Special Listing Condition Standard
Read Less Info
Want to know what your home might be worth? Contact us for a FREE valuation!

Our team is ready to help you sell your home for the highest possible price ASAP







