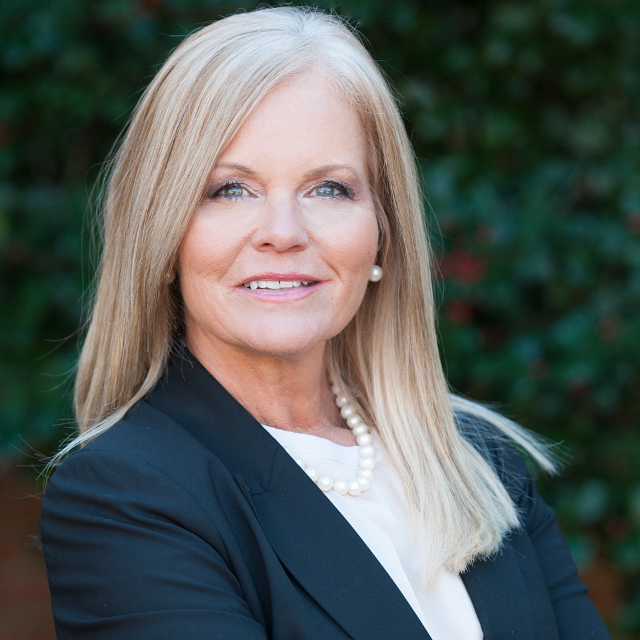
3 Beds
2 Baths
1,472 SqFt
3 Beds
2 Baths
1,472 SqFt
Key Details
Property Type Single Family Home
Sub Type Detached
Listing Status Coming Soon
Purchase Type For Sale
Square Footage 1,472 sqft
Price per Sqft $291
Subdivision None Ava Ilable
MLS Listing ID NJBL2095834
Style Ranch/Rambler
Bedrooms 3
Full Baths 1
Half Baths 1
HOA Y/N N
Year Built 1979
Available Date 2025-09-24
Tax Year 2024
Lot Size 0.321 Acres
Acres 0.32
Lot Dimensions 140.00 x 100.00
Property Sub-Type Detached
Source BRIGHT
Property Description
The spacious layout includes a bright living area, a fully equipped kitchen with an appliance package included, and an attached garage with direct access for added convenience.
Enjoy the outdoors on a generous oversized lot (140x100) with a fenced yard—perfect for gatherings, pets, or gardening. A very large basement with a Bilco door provides endless storage or finishing potential, while the driveway offers ample off-street parking.
This home truly combines charm, functionality, and a great location. Don't miss the opportunity to make it yours!
Location
State NJ
County Burlington
Area Florence Twp (20315)
Zoning RESIDENTIAL
Rooms
Other Rooms Living Room, Dining Room, Primary Bedroom, Bedroom 2, Bedroom 3, Kitchen, Half Bath
Basement Full, Walkout Stairs
Main Level Bedrooms 3
Interior
Interior Features Attic, Crown Moldings
Hot Water Natural Gas
Heating Baseboard - Hot Water
Cooling Central A/C
Flooring Hardwood
Equipment Dishwasher, Dryer, Oven/Range - Gas, Refrigerator, Washer
Fireplace N
Appliance Dishwasher, Dryer, Oven/Range - Gas, Refrigerator, Washer
Heat Source Natural Gas
Exterior
Parking Features Garage - Front Entry
Garage Spaces 1.0
Fence Rear
Water Access N
Accessibility 2+ Access Exits
Attached Garage 1
Total Parking Spaces 1
Garage Y
Building
Story 1
Foundation Block
Sewer Public Sewer
Water Public
Architectural Style Ranch/Rambler
Level or Stories 1
Additional Building Above Grade, Below Grade
New Construction N
Schools
Elementary Schools Roebling E.S.
Middle Schools Riverfront School
High Schools Florence Twp. Mem. H.S.
School District Florence Township Public Schools
Others
Senior Community No
Tax ID 15-00069-00002
Ownership Fee Simple
SqFt Source Assessor
Acceptable Financing Cash, Conventional, FHA, USDA, VA
Listing Terms Cash, Conventional, FHA, USDA, VA
Financing Cash,Conventional,FHA,USDA,VA
Special Listing Condition Standard








